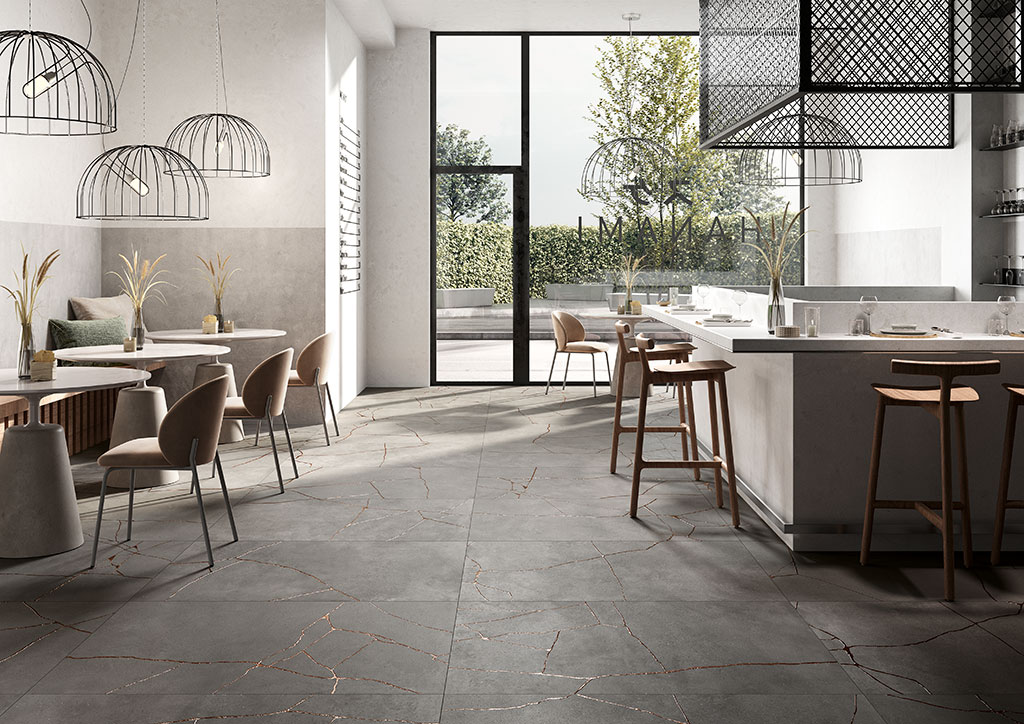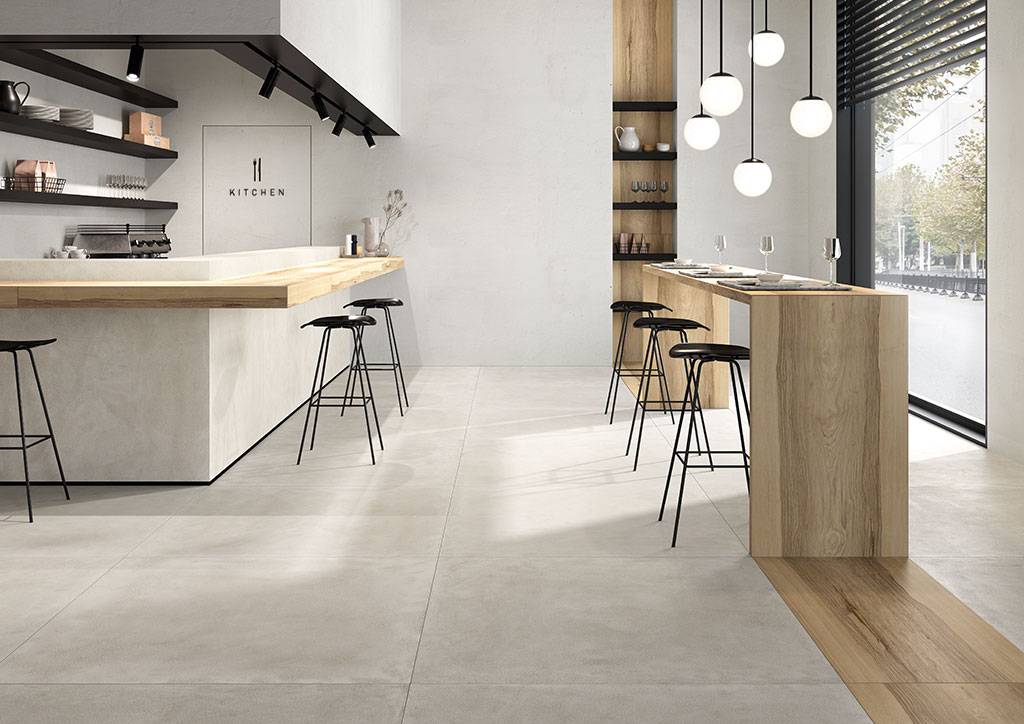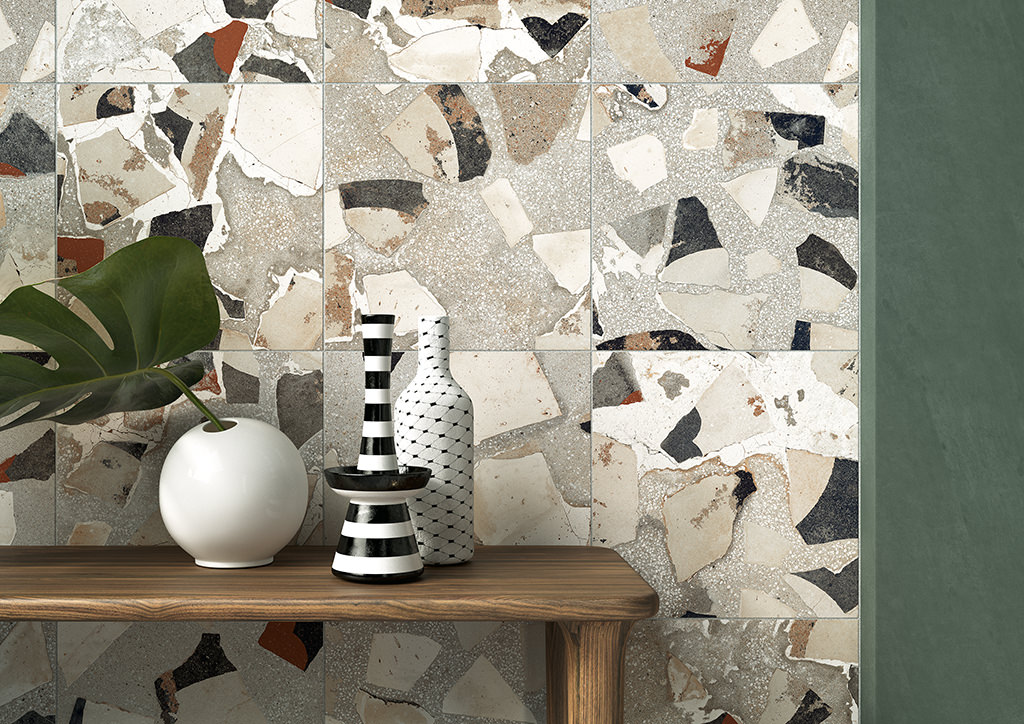Key Tips for Creating a Stunning Living Room with an Open Kitchen
Table of Content
- Open kitchens: The ultimate stars
- Mastering the design of an open-space living room
- Expansive endeavors for ample spaces
- Small space? No worries
- Optimizing spaces through thoughtful finishes
- Balance and Harmony
- Reflect Your Style
Here, we have some valuable advice to offer on how to create a contemporary and functional living room with an open kitchen. Whether your space is small or large, there are countless solutions available today to make it perfect for a unique and comfortable hospitality experience. By merging the “living” area with open spaces, where the kitchen serves as the heart, you can create an ideal setting not just for cooking but also for relaxation and various other activities. Therefore, it’s crucial to opt for a design that embraces the concept of open space, allowing for simultaneous use of all kitchen areas, dining area, and living room area. No detail should be overlooked in order to maximize the potential of our space!
Open kitchens: The ultimate stars
In contemporary homes, open kitchens often take center stage within the living rooms. By employing minimal furnishings with light volumes and bold designs, beautiful and versatile spaces can be created. The fusion of living room and kitchen into a single environment knows no bounds when it comes to conviviality. The essence of modern architecture lies in the concept of “Living,” perfectly capturing the essence of today’s homes. It enables conversations with hosts while cooking, the ability to prepare meals while indulging in the latest TV series, or assisting children with their homework. The seamless integration of spaces allows for optimal time utilization, enhancing overall productivity and enjoyment.
Mastering the design of an open-space living room
When designing a living room with an open-space kitchen, careful planning is essential. Coexisting within this shared space are various pieces of furniture serving different purposes, and without the right balance, it can easily result in a jumble of furnishings. A recommended approach is to establish distinct zones within the area, such as the kitchen, living area, and dining area. Clever techniques like full-height double-sided shelves, platforms, or even adjustments in ceiling height can be employed to create the desired open-space effect while maintaining clear definition between each zone. Delicate color choices and strategic lighting considerations are crucial elements that demand meticulous attention.
Expansive endeavors for ample spaces
When blessed with a large, airy, and well-lit open space, the opportunity to create a stunning open kitchen presents itself. In such cases, our recommended solution undoubtedly involves incorporating an island or peninsula, offering exceptional functionality and convenience. An island provides limitless customization options, with retractable modules, partially or fully movable and extractable countertops, cleverly concealing sockets for appliances, stovetops, or pantry storage. Furthermore, the island can serve as an elegant partition, effortlessly delineating spaces while exuding a captivating solidity. By distinctively separating the relaxation area from the kitchen, harmonious coexistence is achieved without compromise.
Small space? No worries
For those dealing with limited space, open-space designs prove to be an excellent solution, seamlessly integrating the kitchen and optimizing both functionality and space utilization. Adequate attention to lighting is crucial, particularly in smaller areas. If natural light is scarce, well-designed interior lighting becomes essential, creating a warm and vibrant atmosphere in the kitchen while diffusing a softer glow in the relaxation area. Kitchen modules should intelligently and naturally adapt to the available space. ‘L’ or ‘U’-shaped compositions are perfect for maximizing every corner, or alternatively, a peninsula can replace a traditional dining table, combining functionality and aesthetic appeal.
Optimizing spaces through thoughtful finishes
To divide spaces without creating visual barriers, it is important to select finishes that enhance the volume of the available environment and harmonize with the furnishings. Ceramica Fioranese offers a plethora of solutions that bring personality to spaces, offering abundant inspiration on their website and beyond. In the June edition of Cose di Casa magazine, a house in Rome showcases the use of the CEMENTINE 20 collection, delicately infusing a retro touch to delineate the new kitchen area. Another project featured on fioranese. It highlights the complete renovation of a Milan apartment, where the romantic CEMENTINE BOHO takes center stage, creating bright, simple, yet warm and inviting spaces. For a more modern and minimalist style, the panoramic penthouse near Porta Latina in Rome showcases Fioranese’s I COCCI collection, elevating the unique living areas with the charm of resilient ceramic materials reminiscent of old grit floors. Cement tiles are also employed in another Rome apartment, where the kitchen is enclosed within glass and iron walls with an industrial flair, separated from the rest of the living room.
Balance and Harmony
Strive for a balanced and harmonious design by ensuring that the living room and open kitchen coexist in a way that creates a sense of unity and functionality. Seek a design that allows for effortless interaction and seamless integration of activities between the two areas.
Reflect Your Style
Finally, infuse your personal style and preferences into the design. Whether you lean towards a modern, minimalist, or eclectic look, let your living room with an open kitchen reflect your unique taste and personality.





